Programme
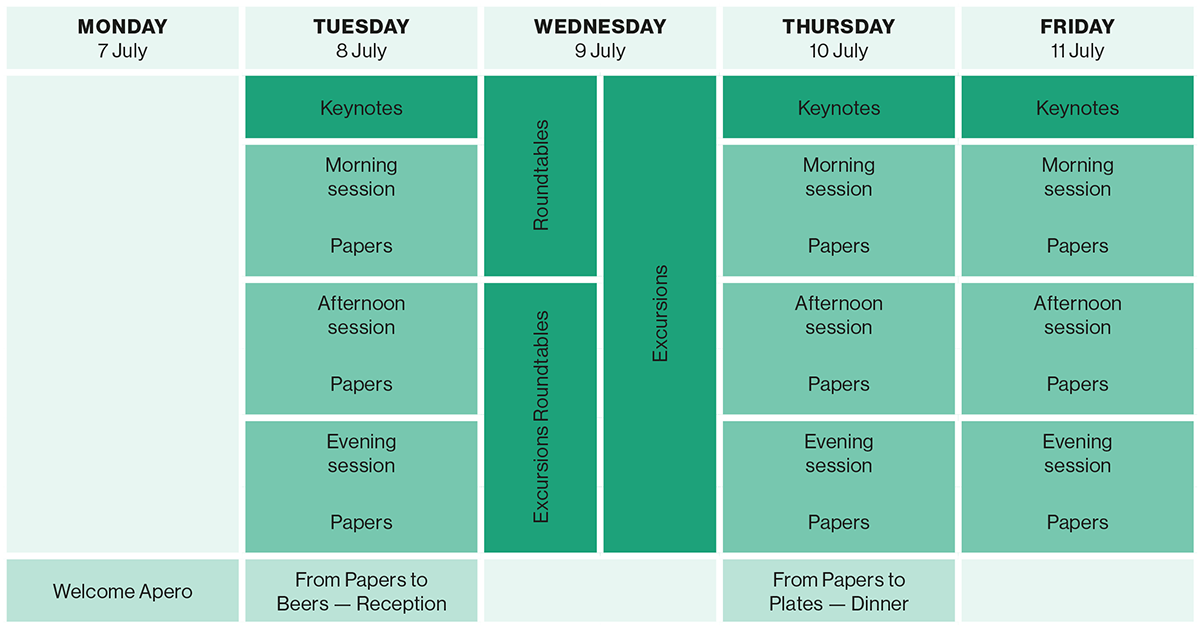
Access the program through your conftool account. Select “Browse Conference Agenda” after logging in.
Download the programme (PDF).
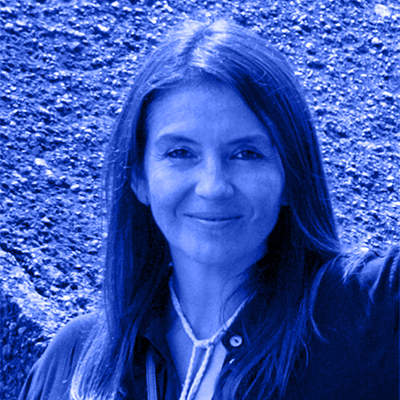
Gabriela Carrillo
TallerGabrielaCarrillo / colectivo c733
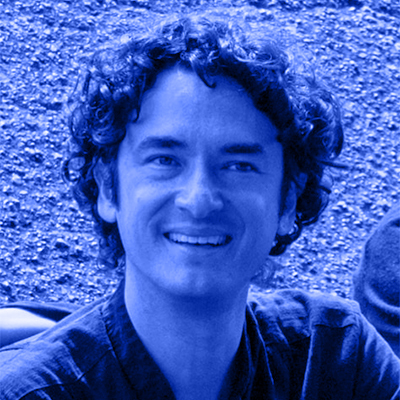
Carlos Facio
TO / colectivo c733
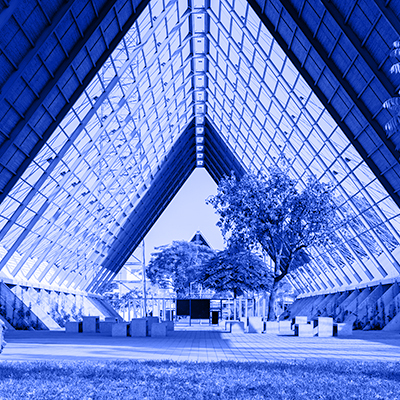
Gabriela Carrillo and Carlos Facio
Building Spatial Dignity
Colectivo C733 was constituted in 2019 for the development of public projects in Mexico. It brings together the studios of Gabriela Carrillo, Carlos Facio and Jose Amozurrutia (TO), Eric Valdez (labg), and Israel Espín. Throughout their trajectory as a collective, they have developed over 30 urban equipment projects in all regions of the country. Among their works are the Matamoros Market, the Nacajuca Music House, the Tapachula Market, the San Blas Pier, and the Ecoparque Bacalar. Their works have been recognized in Mexican, Pan-American, and Ibero-American architecture biennials. In 2024 the Colectivo C733 got the Obel Award for their 36 works developed throughout 36 months.
Gabriela Carrillo, with over twenty years of experience, is a renowned architect and co-founder of Reconstruir MX and Colectivo C733 in Mexico. She has received numerous awards, including the Emerging Voices Award and the title of “Architect of the Year.” She is a member of the National System of Art Creators and a full member of the Academy of Architecture of Mexico, CDMX chapter.
Carlos Facio worked at the Mauricio Rocha + Gabriela Carrillo Studio as Chief of Workshop. Later, he lived in Brazil, working with Carla Juçaba in Rio de Janeiro and UNA Arquitetos in São Paulo. He founded the architecture firm TO with his partner José Amozurrutia, and co-founded Colectivo C733. He has been a guest professor at the WAVE program at IUAV in Venice.
(Photos portraits by Luis Garvan, Estación Tapachula by Rafael Gamo)
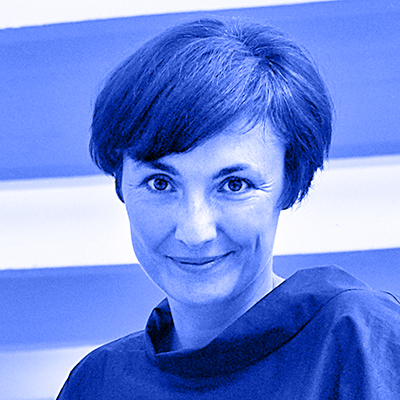
An Fonteyne
noAarchitecten & ETH Zürich
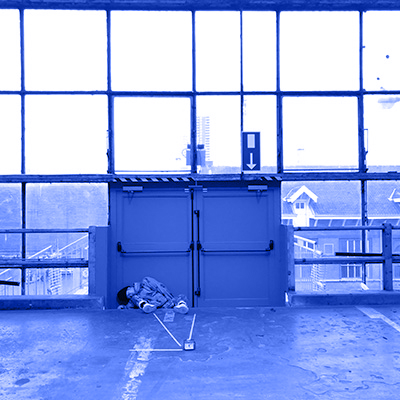
An Fonteyne
Affective Architectures
An Fonteyne is an architect and professor of affective architectures at ETH Zurich. In 2000 she founded noAarchitecten together with Jitse van den Berg and Philippe Viérin. Their work is based on a strong confidence in the future of urban society. They do not see architecture as a discipline that is practised in isolation, but as a continuous conversation that they like to have with other critical thinkers from various disciplines. As a team of about twenty people, noAarchitecten is working on a rich oeuvre of very diverse buildings, including public institutions, housing and transformations of historical buildings. Their work arises in a strong connection with the layered history of building, but at the same time focuses on the contemporary conditions of living together. Linking the work in practice and teaching, An Fonteyne is particularly interested in the agency of the architect and the architecture, exploring the potential of architecture to affect and be affected, giving specific attention to embodied experience. (Photo by Filip Dujardin)
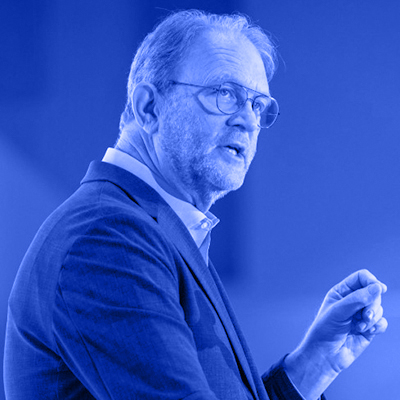
Phil Bernstein
Yale School of Architecture
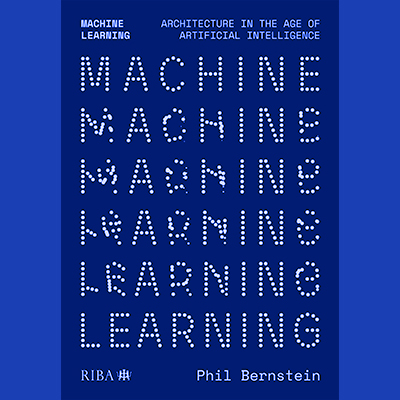
Phil Bernstein
Mediated Agency and Collective Intelligence: Creating the Built Environment in the Era of Machine Autonomy
Phil Bernstein is the Deputy Dean and Professor, Adjunct at the Yale School of Architecture, where he teaches courses in professional practice, project delivery, and technology. He was formerly a Vice President at Autodesk, where he was responsible for setting the company’s AEC vision and strategy for technology and sustaining the firm’s relationships with strategic industry leaders and associations. Prior to joining Autodesk, Phil practiced architecture as a principal at Cesar Pelli & Associates where he managed many of the firm’s most complex commissions including projects for Reagan National Airport, the Mayo Clinic, and Goldman Sachs. He writes extensively on issues of architectural practice and technology, and his books include Architecture | Design | Data – Practice Competency in the Era of Computation (Birkhauser, 2018) and Machine Design: Architectural Futures in the Era of Artificial Intelligence (RIBA, 2022, second edition 2025). Phil has been honored twice by DesignIntelligence as one of the “30 Most Admired Educators in Architecture” and was named as an Outstanding Industry Contributor by the Connecticut Construction Institute. He received a Bachelor of Arts and a Master of Architecture from Yale University. He is licensed to practice in California.
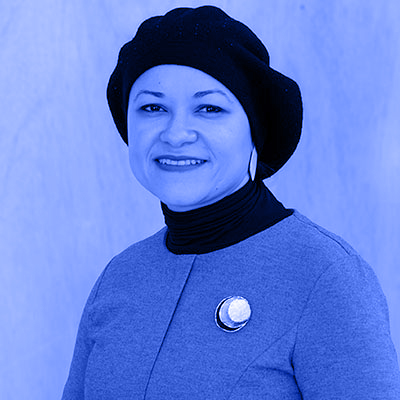
Hanaa Dahy
Aalborg University & BioMat Architecture Stuttgart
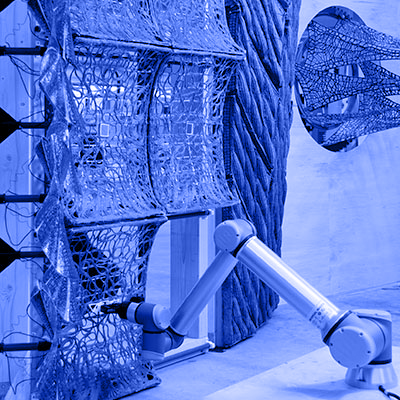
Hanaa Dahy
BioBuilt: Digital Futures in Sustainable Architecture
Hanaa Dahy is a German Egyptian registered architect who founded her research centre (BioMat@Copenhagen) as part of her associate professorship at Aalborg University in Copenhagen in 2022, as well as her company BioMat GmbH for Sustainable Design & Building Technology Services in Stuttgart, based on her first (BioMat) department during her first professorship at the University of Stuttgart in mid-2016. Her first architectural firm was founded in Cairo in 2003. She holds European and international patents and has won numerous design awards, including the Materialica and MaterialPreis awards as well as the Excellence Award for women with outstanding achievements in architecture and construction in the Middle East – Top 3 in 2020 and was invited by the ECC (European Culture Centre) to present her BioMat work at the 2023 Venice Biennale, for which a shortlist of the top 3 of the Design Award was nominated. She developed the new architectural design philosophy „Materials as a Design-Tool“, intending to reach sustainable future architecture through targeting available local, recycled and biobased annually renewable resources, integrating digital fabrication technologies and computational design tools.
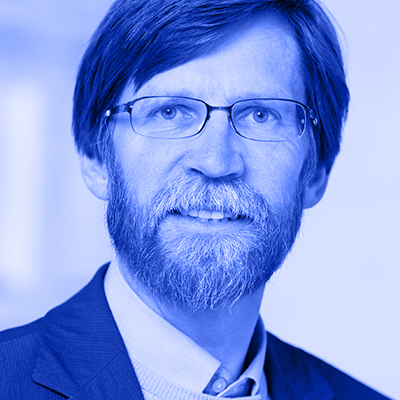
Joseph Schwartz
Dr. Schwartz Consulting & ETH Zürich
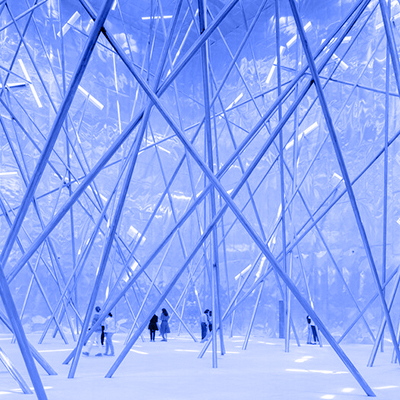
Joseph Schwartz
The Art of Structures
Joseph Schwartz is one of the most important and influential engineers in Switzerland and an emeritus professor of Structural Design at the Architecture Department at ETH Zurich (2008-2023). Schwartz’s work embodies the search for elegant and evident architectural structural design. He obtained his Diploma in civil engineering from ETH Zurich in 1981 and his doctoral degree in 1989. Between 1989 and 1999 he lectured at several universities in Switzerland. From 2001 to 2008 he was professor at the Lucerne University of Applied Sciences and Arts. Joseph Schwartz was associate partner of a consulting office in Zug, Switzerland, from 1991 to 2001. Since 2002, he has been the owner of a civil engineering office in Zug, where he was involved in the design of building structures in close cooperation with several leading Swiss architects such as Christian Kerez, Valerio Olgiati, Graber & Steiger, Bearth & Deplazes, and Romero & Schaefle. Joseph Schwartz is also a co-author of several professional books.
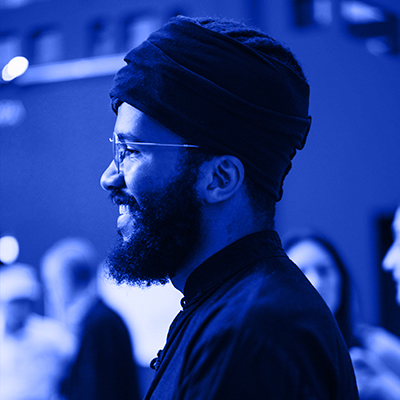
Johnny Leya
Traumnovelle, Brussels
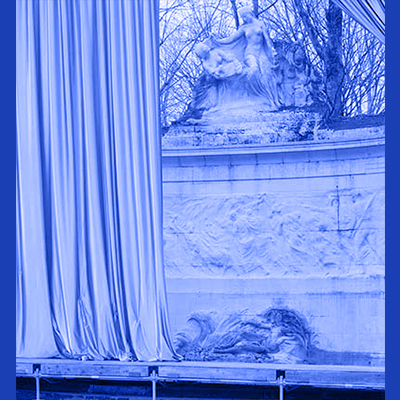
Johnny Leya
We shape to belong, we belong to shape
As an architect and independent researcher, Johnny Leya explores the intersections between architecture, fiction, and social dynamics. His work investigates forms of collective life and the spaces they create. Traumnovelle is an architectural practice that believes that architecture is more than the design of buildings; it is a tool for world-making and community-building. Founded by Léone Drapeaud, Manuel León Fanjul, and Johnny Leya, Traumnovelle explores the intersection of architecture and fiction, using both as critical and creative instruments to rethink how we live together. We engage in visionary projects that challenge conventional boundaries, shaping spaces that foster connection, meaning, and a sense of belonging. Traumnovelle appeared on the international radar with Eurotopie, the Belgian contribution to the Venice Biennale (2018). In 2022 they designed the scenography for Horst Festival and were guests at Bozar with the exhibition Project Palace. More recently, their installation Congolisation was on display in Style Congo. Heritage & Heresy at CIVA in Brussels (2023), and they contributed to the Triennale Brugge in 2024 with their installation The Joyful Apocalypse.
There are several workshops associated to or part of the conference program.
The workshops take place before the conference. For more info and registration, please contact the workshop organisers.
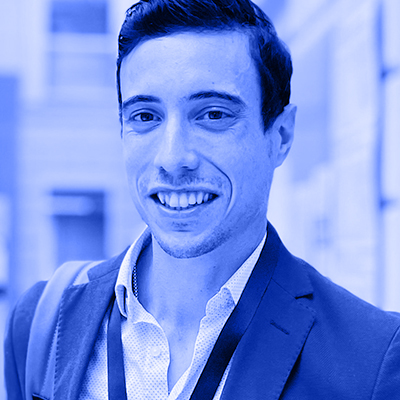
Nuno Pereira da Silva
Instituto Universitário de Lisboa, ISTAR-Iscte
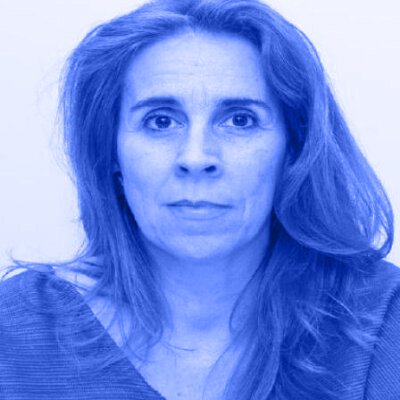
Sara Eloy
University of Antwerp
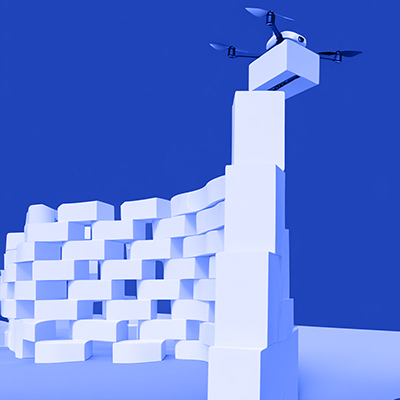
Building with Bots: XR Simulations for Robotic Construction
The Building with Bots workshop focuses on the critical intersections of robotic automation, construction methodologies, and extended reality (XR). As the construction industry undergoes a technological transformation, the integration of robotics requires new strategies for design, planning, and execution. This workshop highlights virtual reality (VR) and augmented reality (AR) simulations as essential tools for testing and refining these strategies, allowing participants to engage directly with robotic workflows and construction scenarios.
Through a mix of hands-on experimentation, theoretical discussions, and collaborative problem-solving, this one-day workshop offers participants a chance to explore the future of robotic construction. The workshop outputs, including digital prototypes and conceptual frameworks, will serve as a foundation for ongoing architecture, engineering, and construction innovation.
This workshop is intended for students (BSc and MSc), professionals in architecture, engineering, and construction professionals, and individuals interested in the intersection of robotics, VR/AR simulation, and construction. No prior experience with robotics, simulation or VR/AR is necessary. Participants should bring their laptops.
- 7 July 2025 (Monday)
- University of Antwerp (City Campus)
- Fee: 30 EUR regular / 20 EUR (PhD) students (Certification required)
- Participants: 6-16
- Extended registration deadline: 1 July 2025
- REGISTRATION
Contact: nuno.a.pereira.silva@gmail.com
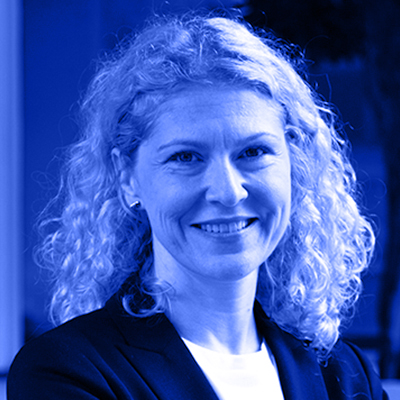
Olga Ioannou
Delft University of Technology
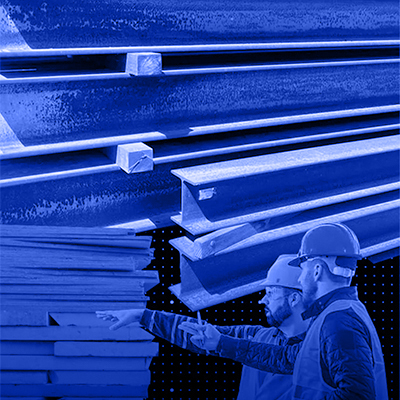
REUSE — Summer School on Circularity in the Built Environment (TU Delft)
The Circular Built Environment Hub of the Faculty of Architecture and the Built Environment at TU Delft will host the fourth Summer School on Circularity in the Built Environment on the topic of REUSE.
Over the course of the first three days, we will meet with several guests who will share their experiences from the different stages of reuse processes and work together with experienced docents on a design assignment. This year’s challenge is to develop two reused steel structures and further investigate the integration of [a] reused facades components and [b] biobased facades components. During the following five days, we will then prototype the two different options at the Green Village, here at TU Delft campus.
Students (BSc and MSc), PhD researchers, and professionals interested in architecture, engineering and civil engineering, industrial design and circular economy practices are welcome to apply.
Participants will be given the opportunity to select between two options for the duration of their stay: it will be possible to sign up for the lectures and the design workshops only (27-30 June) or for the entire program of the summer school activities including prototyping and site visits (27 June-04 July).
Applications are now open!
REGISTRATION
Contact: O.Ioannou@tudelft.nl
Critical Practices is a special track and an intrinsic part of the ICSA conference. It runs parallel to the sessions of research paper presentations.

Isak Worre Foged
The Royal Danish Academy
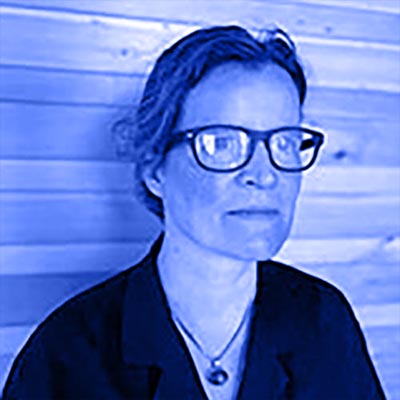
Anne-Catrin Schultz
Wentworth Institute of Technology
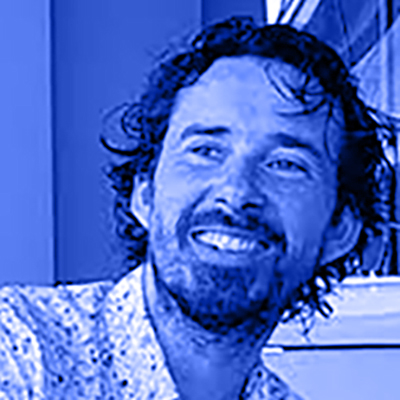
Hugo Mulder
University of Southern Denmark
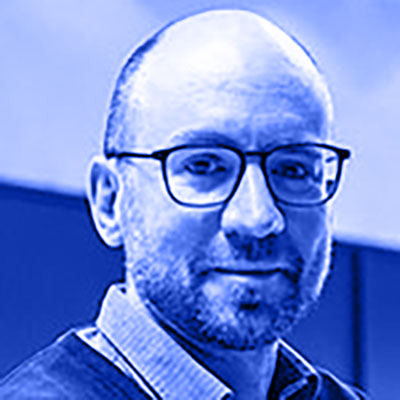
Filip Van de Voorde
University of Antwerp / Denkbar
Critical Practice
The Critical Practices track aims to uncover and showcase work that breaks
boundaries and demonstrates engagement with the frictions inherent in architectural and
engineering practice. It is framed as the avant-garde of knowledge and method creation in applied
modes of working, such as applied research or research by design. Submissions are expected to be intimately linked to the practices of architecture and engineering. Work produced in this category may be situated in industry practices, or it may have emerged through an operative collaboration across the academic–industry bounds. The friction that arises from considering design factors such as economy, longevity, liability, and maintenance is inherent in industry processes and is considered critical for driving change. The output of such thinking may in some cases directly lead to built work, but often remains in the stage of knowledge creation. The Critical Practices track aims to provide a platform for sharing any such knowledge.
The final submission in this track is a prototype at a scale that has been
critical in a development process. The contributions represent part of a dedicated exhibition displayed during the entire conference, an exhibition publication, and a special issue of selected works published afterwards. Each prototype is accompanied by a video that contextualises, describes, and reflects on the work. The submission is directly tied to the overall theme of ICSA2025: REstructure REmaterialize REthink REuse.
Contact: icsa2025-cp(AT)uantwerpen.be
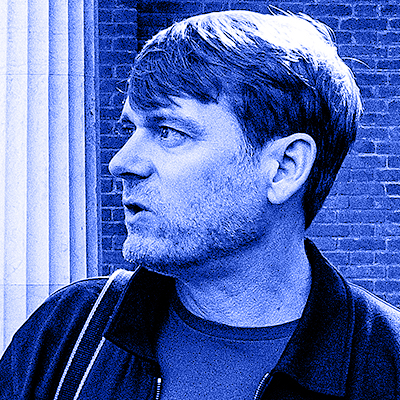
Jonathan Foote
Aarhus School of Architecture
Ecologies of Stone: Structures and Architecture
Beginning in the early twentieth century, structural stone was progressively replaced by carbon-intensive materials such as steel and reinforced concrete. Today, natural stone continues to be quarried in large quantities, but primarily as an export economy for building facades, flooring and other surface uses. However, architects and engineers around the world have begun experimenting again with structural stone architecture, often citing the environmental advantages: nearly half the embodied energy and one-fourth the carbon footprint of reinforced concrete, the ability to be disassembled and reused in perpetuity, and its capacity to support biodiversity. Architectural structures in an unprocessed, natural material such as stone are a key step toward decarbonizing buildings. This special session explores the state-of-the-art within structural stone applications in architecture, with a focus on connecting with the broader impacts and the ecology of stone material flows.
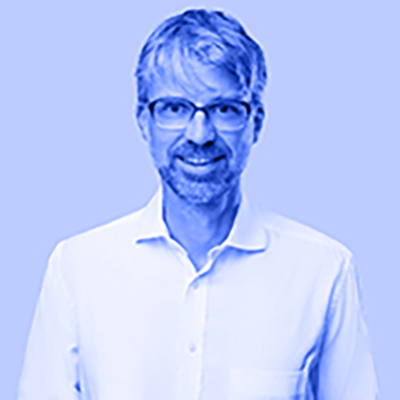
Jan Wurm
KU Leuven
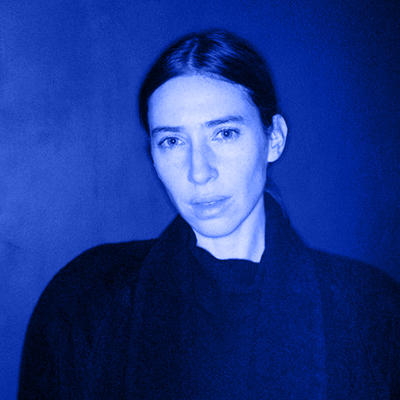
Delfina Fantini van Ditmar
CARADT / Royal College of Art in the School of Design
From Micro to Macro: Revitalizing Spaces –
Exploring the Synergy between Regenerative Architecture and Bioconstruction
This groundbreaking session will showcase the convergence of design, science, and sustainability, bridging between design engineering and biology linking the micro scale of living organism with the macro-scale of our built environment. It will focus on three key areas by: 1) exploring cutting-edge advances in bio materials and innovative solutions that harness natural elements for structural applications; 2) reviewing state-of-the art in biofabrication and bio design, uncovering the possibilities of incorporating living organisms and biomimetic principles into architectural processes and; 3) interrogating the concept of Biorenovation, highlighting how biomaterials can transform building impacts and foster circularity, anticipating a next-generation bio-construction and renovation wave. This mini-symposium promises to inspire and empower architects, engineers, and researchers to create regenerative spaces that work synergistically with nature.

Jonathan Broyles
The Pennsylvania State University
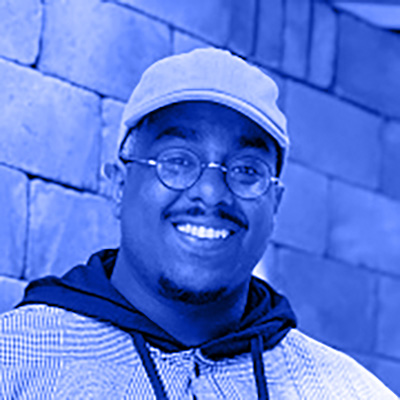
Mohamed Ismail
University of Virginia
Efficient applications of concrete structures for a sustainable built environment
Few materials have had as immense an impact on the built environment as concrete; concrete is, by volume, the most common industrial material in the world, appearing in buildings, infrastructure, and landscapes across the globe. Yet despite (or because of) its popularity, concrete construction is rightfully criticized for the toll it has on the environment, human health, equitable labor practices, and more. Recognizing an opportunity to learn from past and present innovations in low-carbon concrete construction, this special session features presentations that discuss emerging practices in efficient concrete design. These include the reduction of material consumption through novel optimization and digital fabrication techniques, strategic mix design, and efficient structural reuse. In response to an ongoing climate and construction crisis, this session highlights promising pathways towards low-carbon and scalable concrete construction.
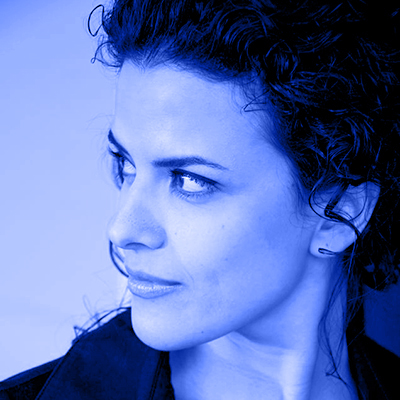
Sareh Saeidi
The Norwegian University of Life Sciences (NMBU), LINK Arkitektur
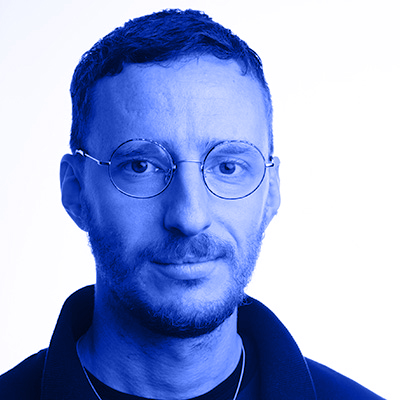
Matthew Dylan Anderson
The Oslo School of Architecture and Design AHO
Kind structures and architecture:
celebrating human-nonhuman cohabitation
Despite widespread acknowledgement of the biodiversity crisis, built structural and architectural responses remain alarmingly insufficient. As animals increasingly seek refuge in built environments, these spaces are often (un)intentionally hostile. We believe our disciplines can foster kinder designs by exploring new modes of human–nonhuman cohabitation. We seek contributions that celebrate cohabitation through structural and architectural approaches – at territorial, local, and detailed scales – through design explorations, built implementations, and pedagogical experiments. This session is open to practitioners and researchers employing both scientific and artistic methods. We see the practice as involving research, teaching, and diverse modes of implementation of structures and architecture. We especially welcome submissions on interdisciplinary practices, exploring methods of research and implementation, and relations between theory and practice.
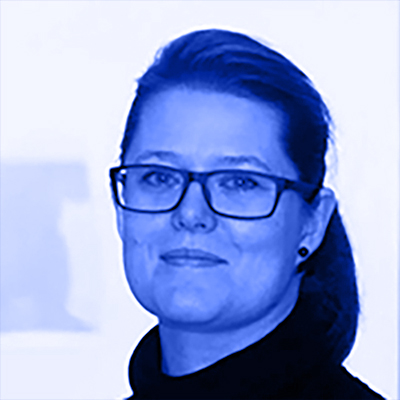
Tenna Doktor Olsen Tvedebrink
Aalborg University
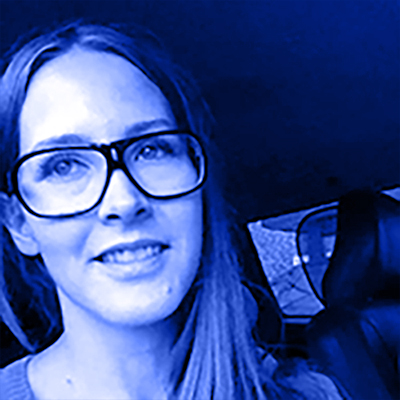
Tina Vestermann Olsen
Aalborg University
Circular Site Stories: Exploring Entanglements of Non-Human/Human Diversities and Material Assemblages
The special session focuses on expanding the material understanding of sites and circularity, emphasizing the reuse of building materials to minimize CO2 emissions with a situational and non-human/human perspective.
From a design-making viewpoint, specific sites provide the material ground for design action. Reusing existing building materials or repurposing structures shapes future design actions and built environments to avoid harming future generations. With the global agenda of ‘leave-no-one-behind’ and the need for innovative collaborative practices, awareness must be paid to situational and relational aspects between non-human/human diversities and socio-cultural perspectives, as well.
The contributions explore ecological entanglement of diversities and material assemblages and highlight that an inclusive site assembling prompts understanding how biodiversity as well as people’s emotional engagement with a site are tied to physical structures. The challenge of weaving material constructions with non-human and human perspectives suggests re-orientating the architect’s role and a re-thinking design pedagogical training.
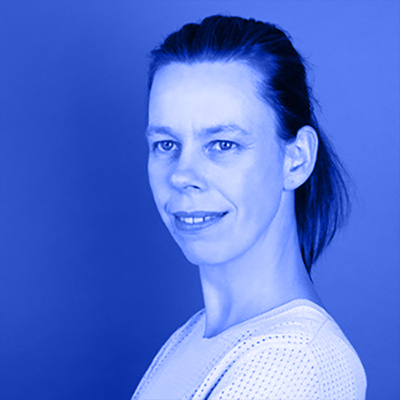
Caroline Voet
KU Leuven

Eireen Schreurs
TU Delft
Hybrid Structures — Mimetic Dialogues Between Old and New Rethinking Reconversion Strategies
By definition, both projects of re-use and ‘weiterbauen’ introduce a hybrid condition, defined as a place where old and new structures meet. This session proposes to explore this hybrid condition from a creative architectural position. We are looking for perspectives and case studies that rigorously and poetically read and re-draw historical structures and material traces, opening possibilities for a creative dialogue between the old and the new. How can new architectural readings/inventions suggest, embrace or stimulate further changes in the future?

Shuaizhong Wang
The Chinese University of Hong Kong
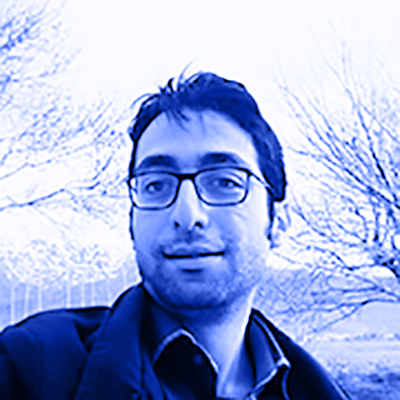
Pedram Ghelichi
The Chinese University of Hong Kong
Structural and Architectural Spolia — Exploring Reuse as a Cultural and Aesthetic Practice
Existing literature on the reuse of building components within architecture focuses primarily on materials, cost, and logistics. These technical considerations may overlook other, immaterial forms of value such as history, former function, appearance, or unique identity. Examining the specificity and agency of individual reclaimed components allows us to broaden the potential of reuse as a dialogue across time and space, as well as between the ambiguity of the built environment and the people who use and perceive it, much like the complex culture of modern spolia. As such, the session seeks to bridge these dimensions by examining both the technical and cultural potential of spolia that arises from the creative reuse of architectural building components, while exploring the intricate interplay between structural functionality, aesthetics, and sustainability.
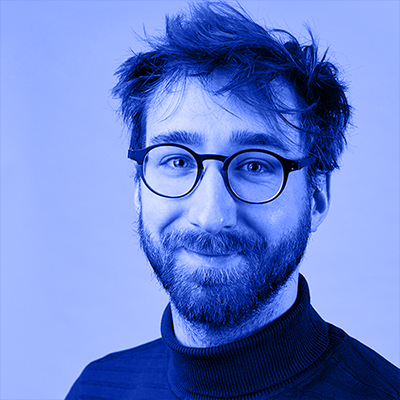
Lennert Loos
KU Leuven
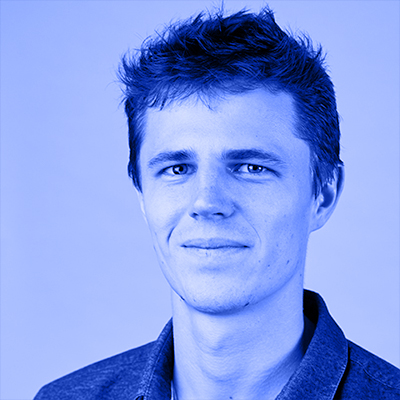
Jef Rombouts
City of Antwerp
Sustainable building structures through resilience
In a world increasingly facing environmental challenges, a paradox exists between optimising structures for minimal material use and designing for robustness and resilience. While the first approach is highly sustainable, it may lack the adaptability needed for future use cases. Conversely, robust designs offer a structural reserve for future adaptability but may initially require more materials. Enhancing the longevity of buildings and structures necessitates a focus on their ability to adapt to unknown future scenarios, or their ‘generality’. Solutions may lie not only in the structural reserves provided by resilience but also in a structure’s ability to alter its structural geometry and behaviour.
This special session aims to gather contributions from researchers and practitioners in the field of sustainable structural design. The session places particular emphasis on the design of new buildings and structures, the retrofitting of existing ones, and the benchmarking of sustainability metrics with a focus on structures. We invite papers that address theoretical and methodological advances, the development of computational tools for sustainable structural design, and the exploration of the potential and sensitivities of buildings and structures for future adaptability.
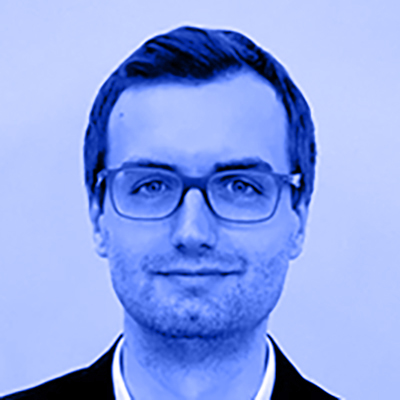
Pierluigi D'Acunto
Technical University of Munich
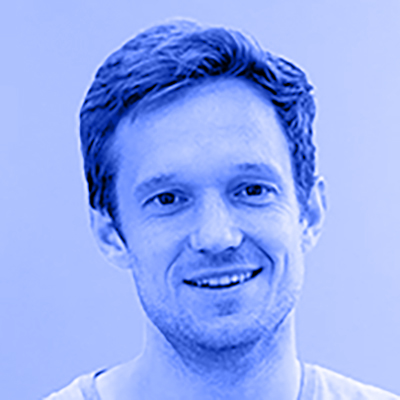
Patrick Ole Ohlbrock
Technical University of Munich, Dr. Schwartz Consulting
Conceptual design of structures using equilibrium models
The use of comprehensible equilibrium models in the conceptual structural design phase allows designers to intuitively explore the direct relationship between the form of the structure and its underlying mechanical behavior. Understanding and leveraging this dynamic interplay is crucial to promoting a sustainable design approach that effectively uses material resources. Equilibrium models range from spatial bar networks used in form-finding to strut-and-tie models to delineate the flow of forces within given material boundaries. This special session invites contributions from researchers and practitioners in architecture and civil engineering who are engaged in the early design phases. We welcome submissions addressing theoretical and methodological advances in equilibrium modeling, the development of computational tools for the conceptual design of structures, and the practical application of these models and tools in architectural and engineering projects for existing and new buildings.

Olga Ioannou
Delft University of Technology
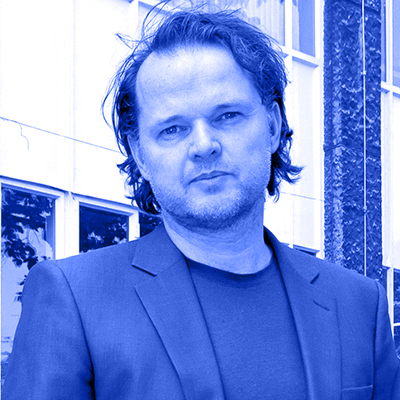
Bob Geldermans
University of Antwerp
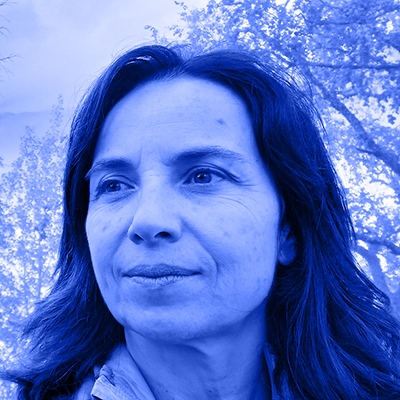
Maria Vrontissi
University of Thessaly
Restructuring architectural and engineering education
Global climate crisis, resource depletion, and biosphere integrity challenge the Architecture, Engineering and Construction (AEC) industry in unprecedented ways. Parallel to this, new technologies, materials, and design approaches emerge, offering opportunities for an enhanced architectural vocabulary. While an array of circular design strategies is discussed within the research community and new models tackling resource scarcity emerge in practice, education is yet to adjust. Design for architectural structures demands change, calling for new skills and competences that have yet to be integrated in AEC education. What will the future hold? How to deal with uncertainties? And how to integrate this in design studios? This session gathers contributions that present innovative educational practices in formal or informal learning environments, as well as reflective papers on the impeding pedagogical shifts.
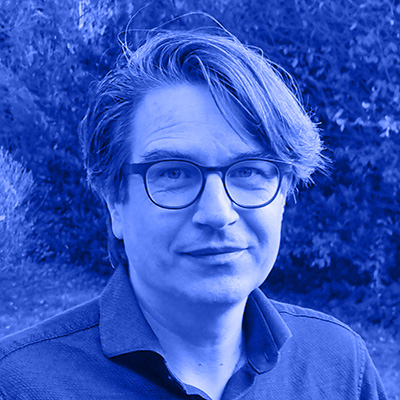
Laurens Luyten
KU Leuven
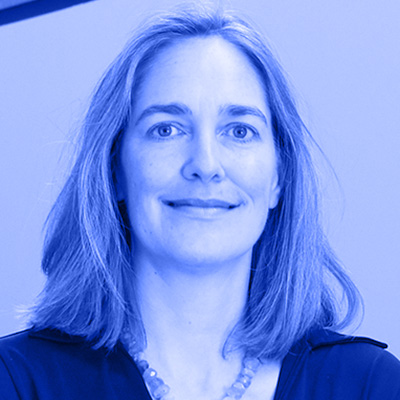
Carmen Rist-Stadelmann
University of Liechtenstein
Learning through Making: Exploring Teaching Structure and Construction through Making
In architectural education, Making, as a student’s activity, is an important and effective teaching tool to develop the learner’s knowledge. These learning environments, in which students make physical or even digital artefacts, provide specific teaching techniques such as experimenting, sensorial experiencing, physical/digital problem-solving, and testing. Good teaching practices in Making are known and shared, including constructing 1:1 projects, testing preconceived structures, exploring new forms through scaled modelling, creating mock-up construction details, and discovering material properties in material construction workshops. The artefacts made in these practices are often eye candy and sometimes (incorrectly) treated as a proof of quality of the created learning environment. However, more interesting than relying on mimicking these ‘good practices’, the teaching community can evolve more effectively by a clear mapping and understanding of the relationship between the Making activity and the learning outcomes of the students. This requires a vocabulary that allows to precisely describe the specifics of learning through Making for construction and structure education in architectural programs. It also asks for a way to evaluate the effectiveness of learning through making to be able to label a practice as ‘good’. This more fundamental understanding of Making as a learning activity, allows us to go beyond mimicking the existing and instead expertly design novel and innovative learning environments of Making.
This special session welcomes not only papers that help determine a language that can accurately describe how Making activities lead to learning outcomes, but also papers that provide strategies to evaluate the effectiveness of these learning environments. They help answer the following questions: What are the key characteristics and pedagogical mechanisms of a Making activity, that account for the intended learning outcomes? Which learning outcomes can Making provide? How and where should Making be integrated into a curriculum? What did you learn from (teaching) failures? How can we evaluate the quality of a learning through Making? How do we know that a 1:1 learning environment is a good practice? And how do physical Making and digital Making compare as a learning activities?
Mini-symposia run next to the general sessions in the conference program. A mini-symposium is a multi-session format consisting of a minimum of 2 and a maximum of 4 sessions, each comprising 3-5 speakers. Presenters at a mini-symposium are regular participants of the conference. They form a particular thematic cluster within the conference, each session with a special focus.
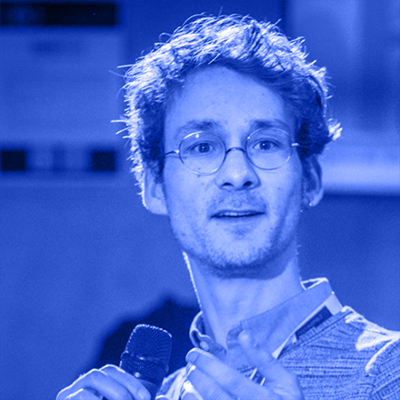
Adrien Rigobello
Royal Danish Academy
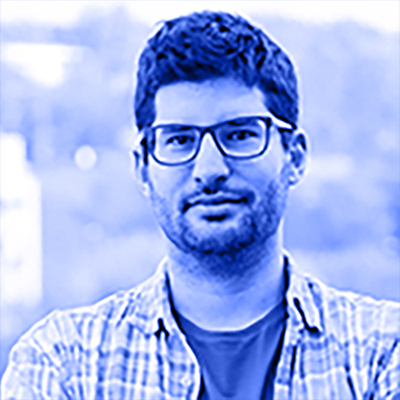
Andrea Rossi
University of Kassel
Mycelium-based composites: from forest to design research
Mycelium-based composites are an emerging class of materials that saw a rapid increase of academic productions since 2013. This affordable material system represents a nascent craft, as if woodwork was to be initiated today. This class of materials presents potential alternatives in architecture and construction to less sustainable solutions, while also bringing unique functional and aesthetic prospects. This area of research represents a unique opportunity for designers to investigate both technological development towards a rich set of options on the market, and to engage new discourses about design semiotics, pedagogical methods and user experiences that can challenge existing material cultures. We gather contributions that advance technological considerations in manufacturing development, material design and cultures, and new methods for research and cultivation.
Sessions:
- Material design of mycelium-based composites
- Upscaling sustainable solutions for mycelium materials
- Textile reinforcement strategies for mycelium materials
- New methods of research and cultivation for mycelium materials
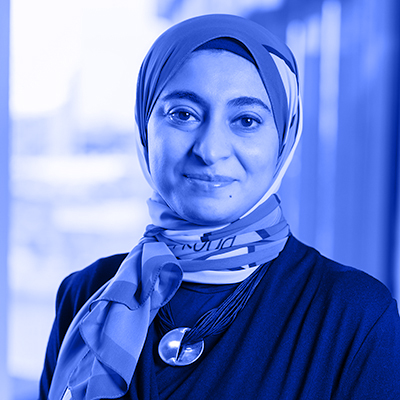
Marwa Dabaieh
Malmo University
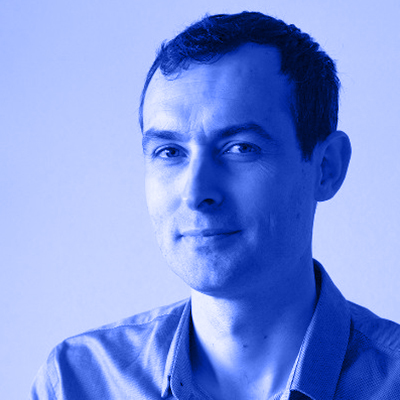
Jorge Fernandes
University of Minho
From Earth to Earth: Vernacular and Contemporary Earthen Architecture and Structures
Earth has been a key building material for millennia, and vernacular earthen architecture stands as a testament to its durability, sustainability, and adaptability. In response to growing environmental concerns, this session explores the rich heritage of earthen architecture alongside contemporary innovations that promote sustainable design. Earthen construction offers significant benefits due to its low carbon footprint, natural availability, and regenerative properties. Despite these strengths, it often faces challenges when compared to modern construction materials and techniques. This session aims to bridge the gap between traditional wisdom and modern needs, highlighting how vernacular earthen practices can inform and inspire sustainable architecture today.
Sessions:
- Education and Contemporary Practice in Earthen Construction
- Innovation and Technological Advances in Earthen Construction
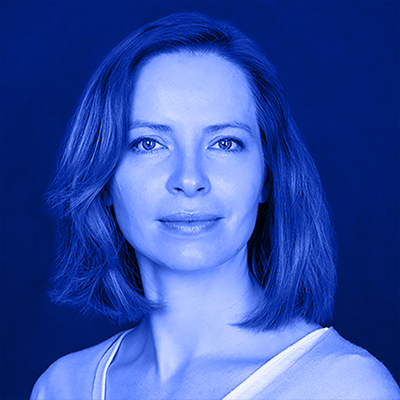
Edyta Augustynowicz
Bern University of Applied Sciences BFH
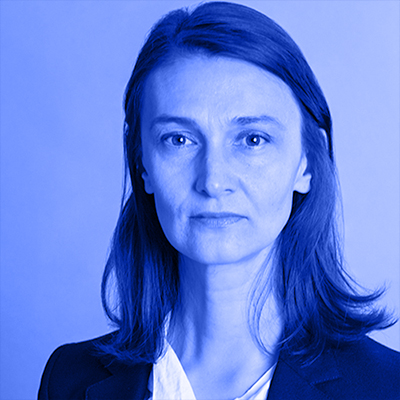
Katharina Lindenberg
Bern University of Applied Sciences BFH
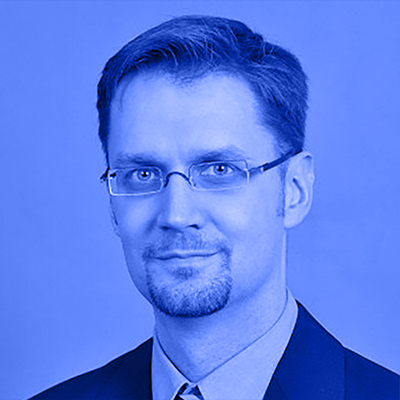
Ronny Standtke
Bern University of Applied Sciences BFH
Wood in the Digital Age: Crafting the Future of Sustainable Architecture
As we move into the 21st century, wood is re-emerging not only as a symbol of sustainability, but also as a bridge between tradition and digital innovation. Its renewable nature makes it a prime candidate for sustainable architecture. However, wood’s true potential is unlocked when combined with modern digital design and fabrication tools and material advances. Integrated algorithmic design optimises the design-to-fabrication process. Robotics, digital twins and simulations improve precision and efficiency, while data science, BIM and machine learning provide predictive insights. This session aims to explore the intertwined future of timber, where tradition meets digital brilliance, craftsmanship meets innovation, and sustainability meets fabrication. It is open to architects, engineers and industry practitioners to share their research, experience and vision for the role of wood in future architecture.
Sessions:
- Reimagining Traditional Wood Craftsmanship
- Material and Fabrication Innovation
- Circularity and Scaling
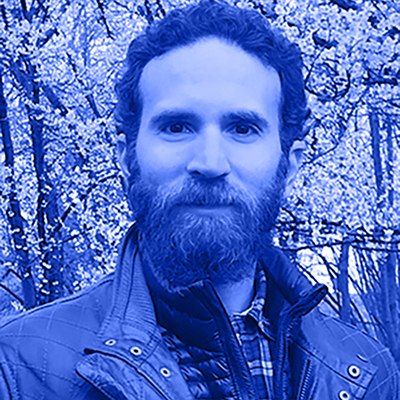
Rafael Novais Passarelli
Hasselt University
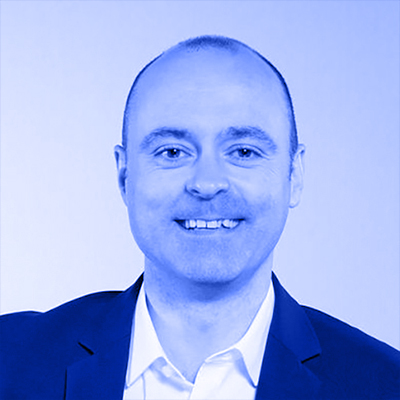
Felipe Riola Parada
Bremen University of Applied Sciences
Circular by nature or by design? Opportunities and challenges of timber circularity
The transition to circular practices in construction offers a key strategy to address the sector’s polluting and wasteful linear processes. Bio-based materials like wood have gained attention over the past three decades for their low embodied energy and carbon sequestration potential. However, enhancing circularity requires combining wood’s natural benefits with principles such as material efficiency, durability, adaptability, demountability, and reuse. Unanswered questions around value retention of wood products and accounting for biogenic carbon over multiple life cycles still limit wider adoption of Design for Circularity strategies. This mini-symposium seeks to reflect and advance design approaches by tackling conceptual, methodological, and technical challenges related to circularity with wood. We invite researchers to help broaden understanding of current issues and potentials and to discuss assessment and design tools.
Sessions:
- Reclaiming the value of timber
- Future recirculation of timber
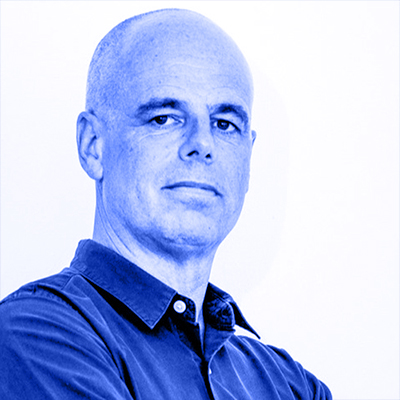
Matteo Robiglio
Politecnico di Torino

Elena Guidetti
Politecnico di Torino
Structural adaptations: the role of existing structures in adaptive reuse projects
Adaptive reuse, defined as the process of repurposing obsolete buildings while maximizing the retention of existing materials and structures to meet future needs, plays a pivotal role in preserving built heritage and promoting the sustainable use of natural resources. The building’s structure, being the most permanent layer, defines key morphological features that significantly influence adaptability, such as spatial layout and construction materials.
This session explores adaptive reuse models for existing buildings, with a specific focus on morphological adaptability within adapted structures. We will examine how the role of the existing structure in adaptive reuse is not independent but interwoven with the materials and spatial dynamics of the building form.
The different approaches, each focusing on one part of the story, converge with the complex task to frame the role of structure itself in adapting existing buildings.
This complexity is organized into two mini-sessions, which open parallel conversations on examples and approaches where the impact of structure intersects with the fields of tectonics, materials, and narrative.
Sessions
- Unpacking the building: a tectonic approach for adaptive reuse
- Unfolding adaptation processes: a matter of narrative and metrics
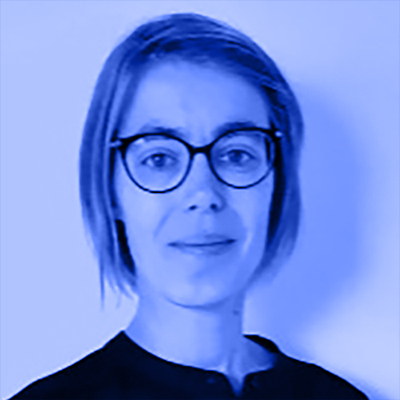
Stephanie Van de Voorde
Vrije Universiteit Brussel

Ruben Van Vooren
Vrije Universiteit Brussel

Lara Reyniers
Vrije Universiteit Brussel
Repurposing the past: unpacking material properties
As calls for more sustainable construction grow stronger, reusing building components is increasingly seen as both an environmental necessity and a cultural opportunity. Yet working with existing materials demands more than technical ingenuity – it asks architects, builders and owners to engage critically with the past: its resources, its practices, and its shifting systems of value. This mini-symposium examines how repurposing materials challenges dominant models of design and study processes. Contributions engage with historical reuse cultures, the technical evaluation of reclaimed elements, circular procurement strategies, and design and teaching practices that embrace pre-existing materials. Together, these papers show how building anew from the old demands not just new methods, but new ways of thinking — prompting the architectural discipline to reimagine its relationship to time, matter, and meaning.
Sessions:
- Concepts, practices, and challenges
- Mindsets, methods, and metrics
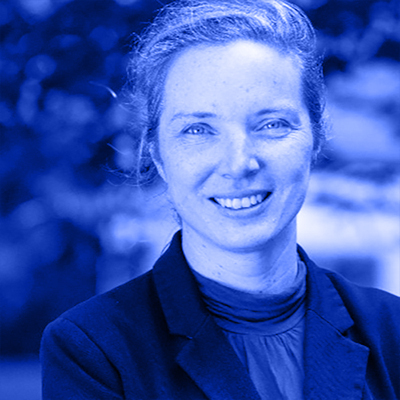
Sigrid Adriaenssens
Princeton University
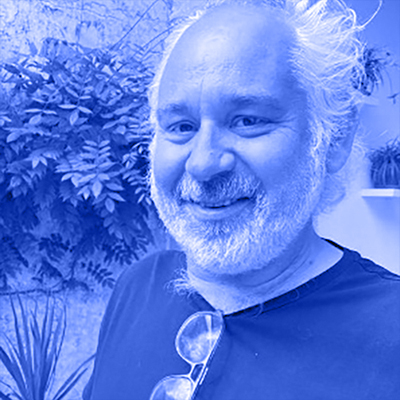
Ruben Verstraeten
Ghent University
Architectural Engineering Design and the Circular Economy
This mini symposium explores innovative methodologies (session 1) and material strategies (session 2) in architectural engineering design that support the transition to a circular economy. Presentations examine the integration of artificial intelligence, digital workflows, and data-driven tools to foster resource-efficient design processes and predict material reuse potential. Case studies span diverse geographical contexts and scales, from reclaimed wood systems and concrete reuse to inventory-driven structural optimization and fire-safe timber construction. Together, these contributions reveal how emerging technologies and localized practices are being applied to develop practical circular design solutions—advancing workflows, improving material traceability, and enabling reuse across building lifecycles.
Sessions:
- Architectural Engineering Design and the Circular Economy: methodologies
- Architectural Engineering Design and the Circular Economy: materials
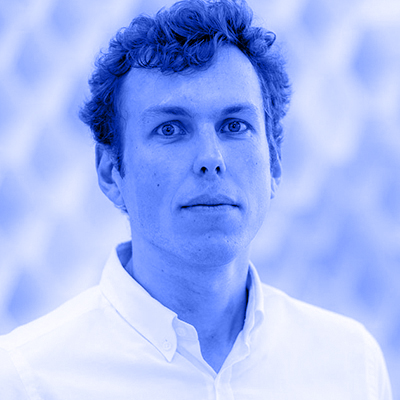
David Jenny
ZHAW Zurich University of Applied Sciences
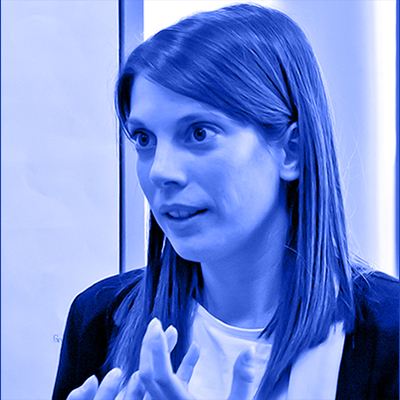
Jay Renée Thalmann
ZHAW Zurich University of Applied Sciences
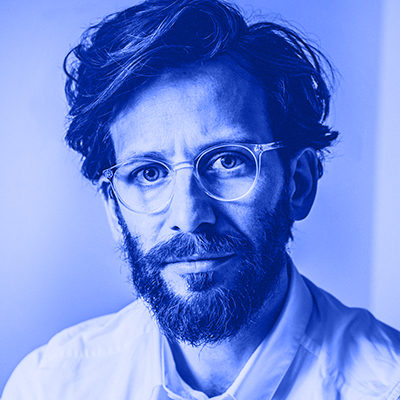
Patric Fischli-Boson
ZHAW Zurich University of Applied Sciences
Eco-Logic Structures: New Design Paradigms based on Hybrid Systems, Alternative Materials, and Disassembly Processes
Despite increasing awareness for the need of more sustainable constructions, the way we assess, design, and evaluate the ecological impact of structures is a complex topic that deserves attention. Going beyond the pure discussion on materials and their respective waste and emission footprint, the proposed mini symposium focuses on projects from research and practice that present a holistic understanding of their structural ecology. This includes i.a. the potential of hybrid structural systems to combine the advantages of multiple materials, the use of alternative material systems through digital fabrication processes, the potential for disassembly, reassembly and reuse of structures, and the investigation of novel constructive logics at the threshold of the digital and the analog. We seek contributions that explore the sustainability of structural systems in a holistic and material-agnostic way and develop the necessary tools and constructive logic for their planning and realization.
Sessions:
- Hybrid Systems and Re-Use
- Alternative Materials and Disassembly Processes
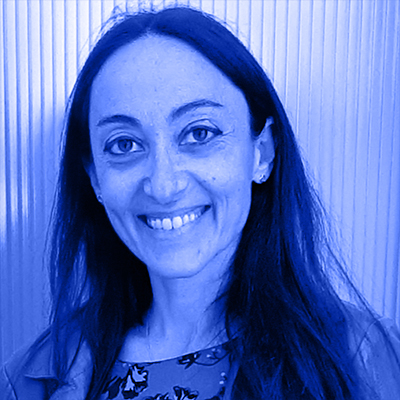
Ornella Iuorio
Polytechnic of Milan
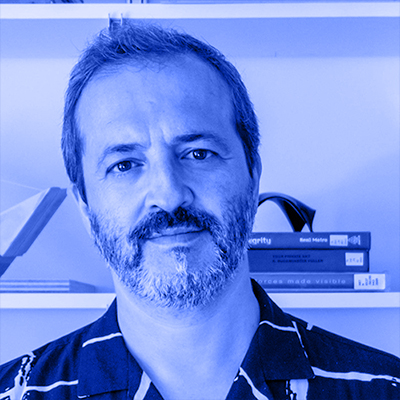
Juan Jose Castellon Gonzalez
Rice University
Structures & Crafts: Digital, Physical, and Cultural Assemblies
The mini-symposium unfolds design explorations and manufacturing processes in which virtual simulation tools and traditional manufacturing processes are developed in parallel, establishing a fruitful and enriching dialogue between analog and digital methods, as well as between cutting edge academic research and traditional manufacturing industry. This dialogue produces as a result “structures & crafts” that evolve towards a future in which technological development facilitate innovative design approaches with technical, cultural, and environmental awareness.
Sessions:
- Digital Assemblies
- Material and Cultural Assemblies

Jonathan Broyles
The Pennsylvania State University

Martin Torres
University of Colorado (Boulder)
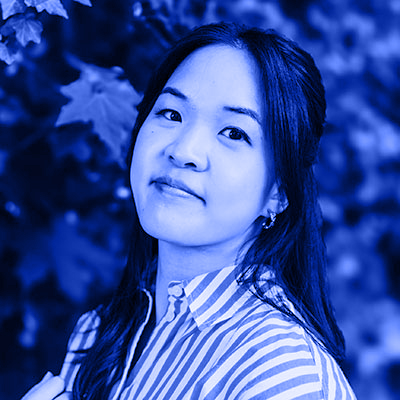
Demi Fang
Northeastern University
The Next Generation of Embodied Carbon Reduction Strategies
Over the last decade, designers have gained valuable strategies in reducing the embodied carbon in the building sector. However, more work is needed to meet the ambitious goal of net-zero embodied carbon buildings. Inspired by this goal, this special session welcomes recent research and practical innovations in measuring, understanding, and reducing embodied carbon in the built environment, with topics including (but not limited to) circular construction, zero-carbon building design, and whole-building life cycle assessment, construction material analyses, as well as broader architectural design strategies. Papers can focus on theoretical frameworks, assessment methods, tools, case studies, barriers, enablers and policy strategies. This session invites researchers and practitioners to re-imagine timely and effective pathways for structural engineers, building designers, policymakers, and other stakeholders to lower the carbon footprint of the built environment.
Sessions:
- Pushing the frontiers of embodied carbon reduction strategies
- Circularity of building systems to lower embodied carbon
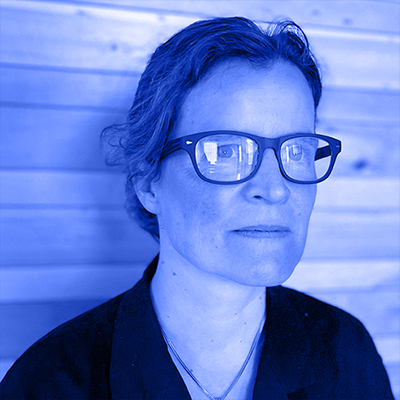
Anne-Catrin Schultz
Wentworth Institute of Technology
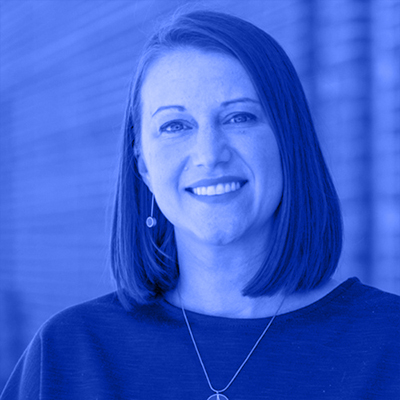
Christina McCoy
Oklahoma State University
Collaborative Practices of Architects and Structural Engineers
Collaborative relationships between architects and engineers are influential yet rarely examined in depth. This mini-symposium explores such partnerships through historical and contemporary examples. It aims to identify interdisciplinary communication strategies and mechanisms of collaboration—both in process and outcome. The discussion focuses on how tools and methods shape design and influence built environments. By understanding these professional dynamics, we can model future collaboration as both fields evolve to meet global challenges.
The mini-symposium includes two sessions: Session 1 explores design processes and how architecture and engineering professionals communicate innovation; Session 2 examines the products of collaboration, presenting case studies from past and present.
Sessions:
- The Nature of Collaboration
- Case Studies in Collaboration
The roundtables are part of the conference programme. They are half-day, in-depth workshops that connect global research and design knowledge to tackle highly relevant questions, starting from a local perspective. The roundtables are free of charge. Registration is required. The roundtables will take place on the morning of Wednesday 9 July 2025. Book a spot for a tour or roundtable
ROUNDTABLE 1
Earth & Bio-based Construction: The Ethics of Impact
Organised by Jasper Van der Linden (BC architects & studies & materials) & Theresa Zschäbitz (AOB, RWTH Aachen) & Pauline Lefebvre (FNRS)
It is now widely acknowledged that the building sector is facing the necessity to reduce its damaging impacts on the environment. Alternatives to energy-intensive, highly transformed materials presently come back to the fore, such as raw earth techniques, or bio-based materials. Actors who commit to developing these techniques often face important dilemmas when it comes to spreading their use more widely and scaling up their production and distribution. If these materials are to serve as alternatives, while becoming less marginal, shouldn’t they play by the rules of their industrial, marketable counterparts: become widely available, have their production streamlined, and warrant their performance and intrinsic durability? If they are to have an impact and actually transform the present unsustainable ways of building, should they participate in the market system or should they instead help distort it, and how? As actors advocating for these alternatives, how can we reconcile degrowth as a value with the need for tangible, widespread impact? Is it possible to work within (or around) market structures while still pushing for radically different futures? What does an ethical model of commercialisation look like?
In this roundtable, we aim to discuss these issues based on concrete case studies and practical situations actors find themselves in. We also aim to address the gap between research or design-based approaches and other kinds of practices that deal with and commit to commercialisation, between fields of experimentation or critical thinking and the confrontation with market viability.
Tangible outcomes may include:
– A shared framework for ethical upscaling practices
– A comparative analysis of successful and failed case studies
– Recommendations for practitioners navigating between experimentation, research, and market
demands
Possible visits in the afternoon: Edegem Fort V
— Herderin (to be confirmed)
Participants: Min 10 – max 15
Cost: Free of charge
Book a spot for a tour or roundtable
ROUNDTABLE 2
From Forest to Future: cultivating Longevity with timber Manufacturing and Design
Organised by Rafael Passarelli, Esther Vandamme & Paul Mayencourt
Imagine a future where timber buildings not only stand the test of time but also adapt and evolve to meet the needs of future generations. This roundtable explores the innovative design strategies and digital tools that will make that vision a reality. The goal of this roundtable discussion is to explore and identify innovative design strategies in timber manufacturing that enhance the longevity, adaptability, and sustainability of timber structures, with a particular emphasis on circular economy principles and the integration of digital fabrication techniques.
Instead of a formal presentation, this workshop is designed as an interactive discussion, where we will explore the potential of: Design for Manufacturing, Disassembly and Reuse; Design for Adaptability, Robustness, and Flexibility; and Maintenance and Repairability.
We will be sharing Case Studies: Briefly presenting real-world examples of timber construction projects that exemplify innovative design for longevity and sustainability. (Come prepared to share one!) We seek collaborative Ideation: Working together to brainstorm new ideas and strategies for enhancing the disassembly, repairability and adaptability of timber buildings. In the afternoon, we will visit a nearby multi-storey timber building (Mundo A) and have drinks there.
Participants: Min 10 – max 15
Cost: Free of charge
Book a spot for a tour or roundtable
ROUNDTABLE 3
In Love with My Slum. Housing beyond norms
Organised by Johan De Walsche & Nathan De Feyter
Inspired by John Turner’s provocative notion that housing is an active process rather than a fixed product, this title reflects the lived experience of residents who shape their environments despite—or because of—informality. It captures affection and pride for self-built settlements, challenging dominant narratives of slums as failures. Inspired by that argument — that residents, not institutions, should define housing quality — the goal is to critically examine how political and technical norms shape (and often constrain) architectural practice. This roundtable seeks to realign these norms with the realities of everyday dwelling.
Possible outcomes include:
– A policy brief highlighting how bottom-up practices can inform policy frameworks that support user-driven housing processes.
– Case studies showcasing how communities have challenged or adapted technical norms in line with Turner’s “housing as a verb” philosophy.
– Recommendations for policies that enable incremental, self-managed, and sustainable architectural practices rather than enforcing rigid standards.
We invite participants to contribute insights grounded in their own research, professional practice, or lived experience, particularly regarding housing as a user-driven process.
Participants: Min 10 – max 15
Cost: Free of charge
Book a spot for a tour or roundtable
The tours are part of the conference programme. They will take place on Wednesday 9 July 2025. Book a spot for a tour or roundtable
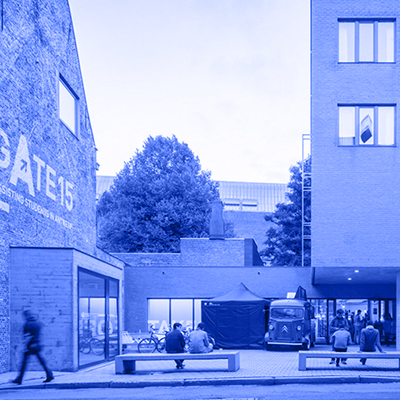
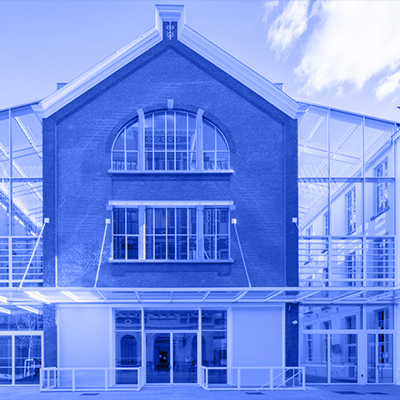
(c) Sarah Blee
TOUR 1 – University becomes city – City becomes university
Organised by Jan Meersman
The city campus and the neighborhood are an excellent example of adaptive reuse, a city and its buildings in transition, constantly adapted and repurposed. Jan Meersman, architect and co-founder of DMT Architecten, gives a tour of the campus and many of the buildings, some of which he oversaw as an architect. The tour includes, among others: Campus Mutsaard, UCSIA-huis (Koningstraat), Hof Van Liere, Aula Rector Dhanis, Gate15, Site Paardenmarkt, Museum to scale, Begijnhof.
Participants: Min 10 – max 20
Duration: Morning (optionally also afternoon)
10 EUR
Book a spot for a tour or roundtable
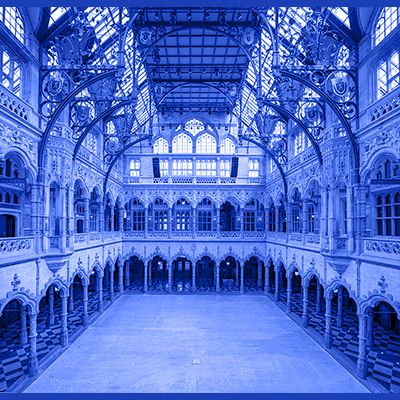
(c) Tim Fischer
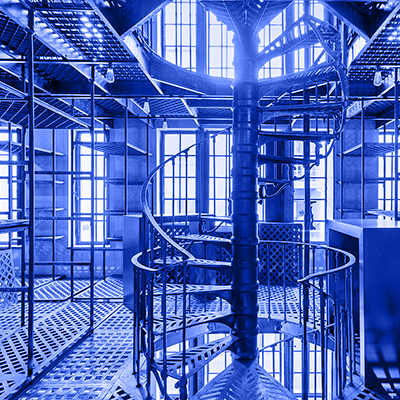
(c) Christel Verweeghe
TOUR 2 – Cast in Antwerp
Organised by Inge Bertels
Antwerp is a city rich in history, boasting many impressive historic buildings showcasing various architectural styles. On this tour, architecture and construction historian Inge Bertels guides you through selected buildings with a focus on iron constructions. Special highlights include the Hendrik Conscience Heritage Library and the old stock exchange, one of the oldest in the world. Other buildings: MAS – Panoramic view on Antwerp, Eilandje, Felixarchives, Kaaien, and Provinciaal Archief.
Participants: Min 8 – max 15
Duration: 14.00-17.30
10 EUR
Book a spot for a tour or roundtable
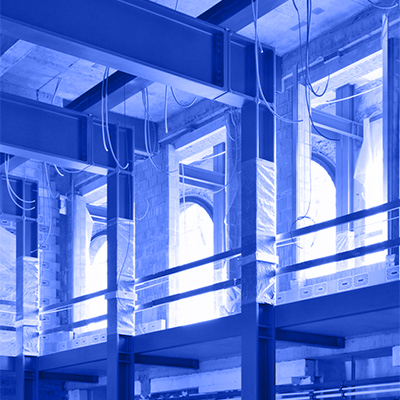
(c) Filip Dujardin
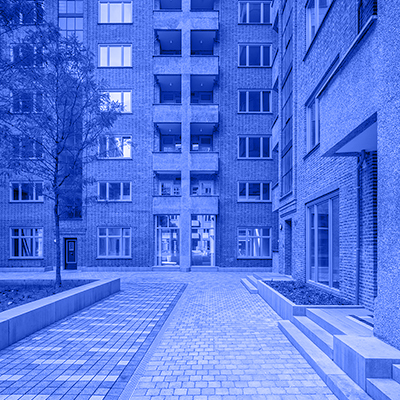
(c) Karin Borghouts
TOUR 3 – Reinhabiting structures
Organised by Gwenn Van Laer and Gert Somers
The Belgian architecture practice is renowned for its innovative approach to adaptive reuse, transforming existing structures into contemporary spaces while preserving their cultural essence and layered history. On this tour, architects from the local offices OntwerpAtelier Chambrang and ONO architectuur guide you through some outstanding renovation projects: Café Canelé (ONO), Fierensblokken (Happel Cornelisse Verhoeven), M127 (ONO), Snoepfabriek, Rataplan (OntwerpAtelier Chambrang), Woonhuis Mortsel (OntwerpAtelier Chambrang) Stadhuis Mortsel (Eagles of Architecture), optional: dinner and talk at Osaka (Petillon Ceuppens).
This tour is done by bicycle, which will be reserved in advance for you.
Participants: Min 10 – max 15
Duration: Full day
50 EUR
Book a spot for a tour or roundtable
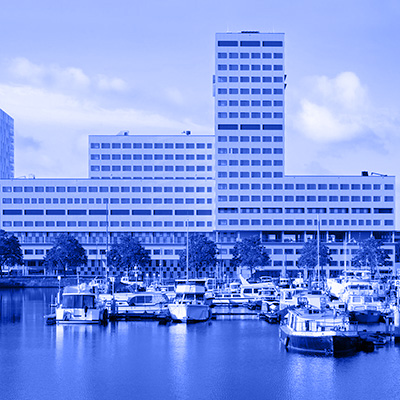
©ZNA-uai
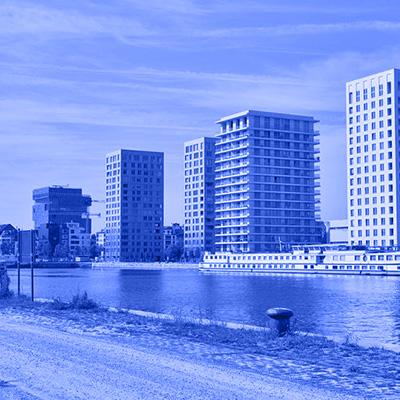
TOUR 4 – Water and the City – City in flux
Organised by Barbara Iseli
Water is of crucial importance for city life and urban development. Along the watercourses, we will discover the latest urban developments in the former port area, around the Scheldekaai and in the South Quarter. Needless to say, new landmarks such as the MAS and Het Havenhuis have emerged in the context of this new urban development, which you will visit on the tour. Just as important as these built icons is the unbuilt space. Public open spaces invite citizens and visitors to make use of them, the emptiness above the water allows air to breathe, to dream, to indulge… to live. Architect Barbara Iseli takes you on a bike tour along places such as Drogdokkenpark, Het Havenhuis, Mexicobrugg, paviljoen en ponton Kattendijkdok, woontorens Kattendijkdok, huis aan Limaplein, MAS, ZAS Cadix, AP Hogeschool Campus Noorderplaats, Schheldetuin, Zudersluis, Park Zuid, Zuiderpers, Waterpoort.
This tour is done by bicycle, which will be reserved in advance for you.
Participants: Min 10 – max 24
Duration: 9.00-13.00
20 EUR
Book a spot for a tour or roundtable
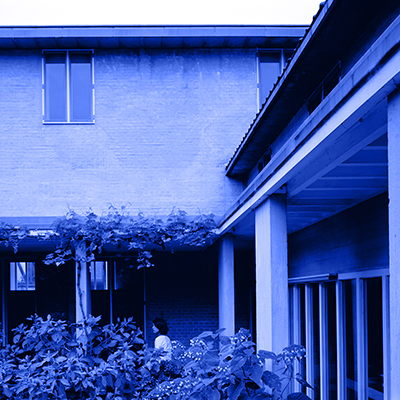
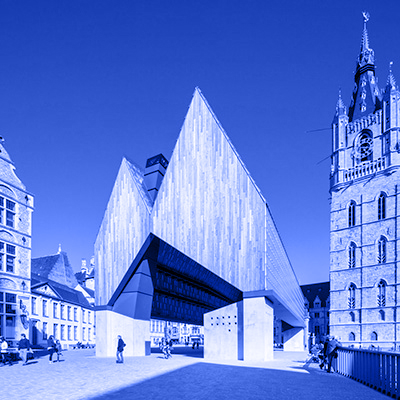
(c) Tim Van de Velde
TOUR 5 – Ghent: Contextual Interactions
Organised by Sam De Vocht
The city of Ghent holds architectural significance in Belgium as a place where medieval landmarks, industrial heritage, and contemporary design coexist, reflecting a rich and layered urban history. The city’s built environment tells a story of continuous adaptation and reinvention, with careful preservation efforts alongside innovative projects such as the De Krook library and the transformation of old warehouses into cultural spaces. On this tour, you will walk through the historic centre with architect Sam De Vocht, also visiting projects by Belgian, Ghent-based architect Marie-José Van Hee, recipient of the 2024 Alvar Aalto Medal: Market Hall Ghent, the architect’s own house and studio, Academie-site (development of housing together with Robbrecht Daem, ectv, Dierendonck-Blancke), and other buildings in the Prinsenhof area.
Participants: Min 15 – max 30
Duration: 14.00-17.00
20 EUR
Book a spot for a tour or roundtable
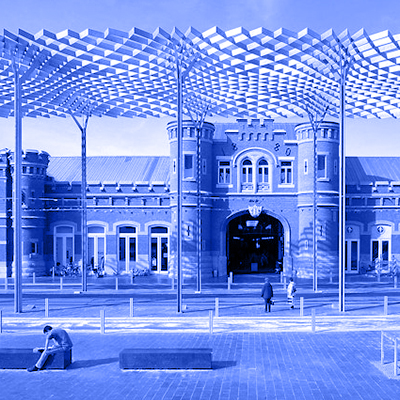
(c) Filip Dujardin
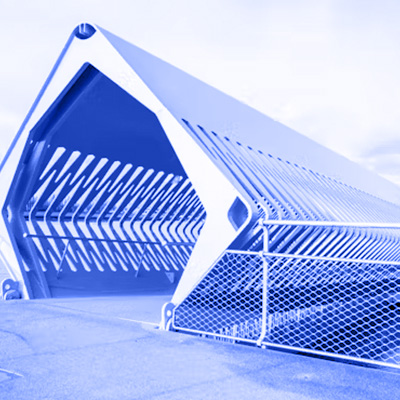
TOUR 6 – Bridges and Spatial Structures
Organised by Lennert Loos
Antwerp has developed a distinctive culture of architecture and engineering, particularly evident in its ambitious bridges and spatial structures that merge technical innovation with striking visual form. From the sculptural curves to the elegant integration of infrastructure, the city exemplifies how structural design can serve both utility and urban identity. Architectural engineer and professor Lennert Loos (KU Leuven) will take you on a bicycle tour: Kiel Canopy, Kruger Bridge, Blue Gate Bridge, Sint-Anna Tunnel, Cruise Terminal, Park Spoor Noord Bridge, Mexico Bridge, Havenhuis, Theunisbrug, Brug van Den Azijn, Albert Canal, Osterrieth House Canopies.
This tour is done by bicycle, which will be reserved in advance for you.
Participants: Min 20 – max 25
Duration: 10.00-17.00
20 EUR
Book a spot for a tour or roundtable
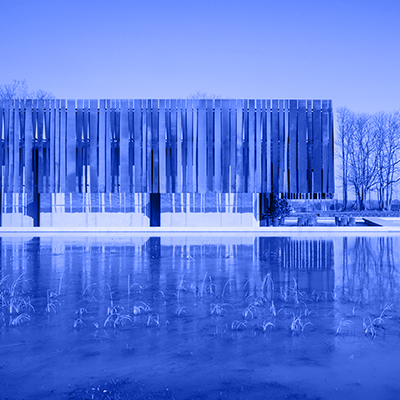
(c) Tim Van de Velde
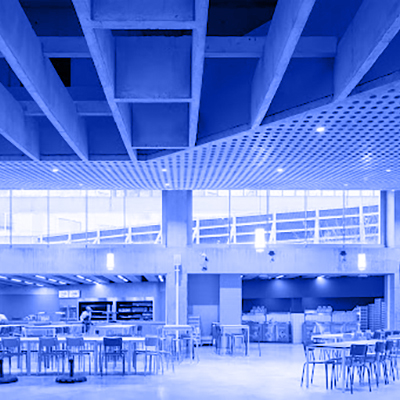
TOUR 7 – Structural design in Architecture
Organised by Filip Van de Voorde and Dirk Jaspaert
In architectural design, the load-bearing structure ideally transcends its technical role to become a central element, shaping the spatial experience and defining the character of a building. When structure supports not only the physical load but also the conceptual and aesthetic essence of a project, it blurs the line between engineering and art. The two architectural structural engineers Filip Van de Voorde and Dirk Jaspaert take you on a tour to explore projects from offices such as BAS, Util, or Mouton: Student restaurant Gasthuisberg (360 architects) with lunch, Entrance canopy Gasthuisberg (AWG), Golf Club (Robbrecht & Daem), Therapy tower Pellenberg (WIT), Stuk Leuven (Neutelings), Crematorium Hofheide (Coussée & Goris), school Wijnpers (Office), Brewery De Hoorn (360 architects), Library Predikheren (Korteknie Stuhlmacher).
Participants: max 30
Duration: full day
45 EUR
Book a spot for a tour or roundtable
Accompanying participants can take part in central social activities and the tours.
Registration here.


